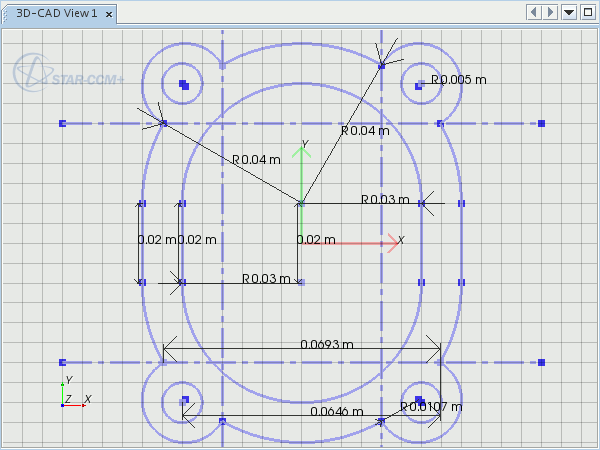Dimensioning Sketches
Dimensions are used to control sizes, distances, and angles in a sketch.
When you apply a dimension to one or more sketch entities, it fixes the size, distance, or angle to a specific value. The value can be a numerical quantity, or specified using design parameters, and can only be changed by editing the dimension.
| Note | There is a numerical limit to the geometrical precision of 3D-CAD models. Do not apply dimensions less that 1 micron (1.0E-6 m). |
To dimension a sketch:
- In the 3D-CAD view scene, right-click on the desired sketch entities and select the type of dimension that you want to apply. See Dimension Types.
-
Enter the dimension values in the
Dimension dialog. You can specify the units by typing them directly in the textbox.

- To expose the dimension as a design parameter, activate Expose parameter?
- Click OK.
If necessary, you can hide dimensions in the sketch to give you a clearer view of the sketch geometry. Alternatively, you can reposition the dimension.

