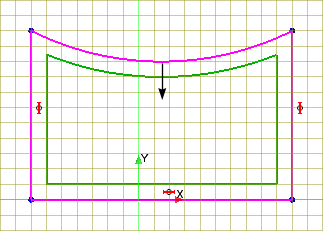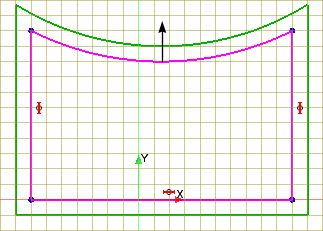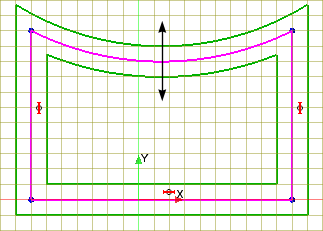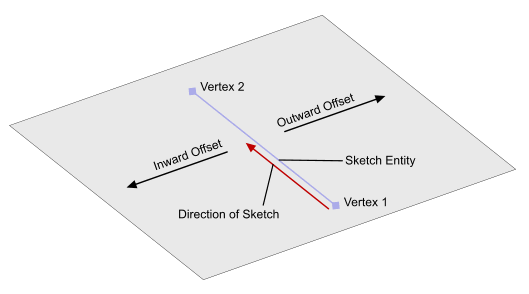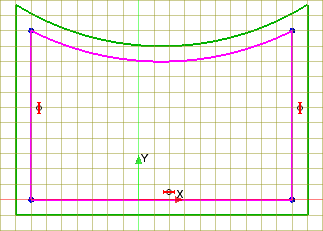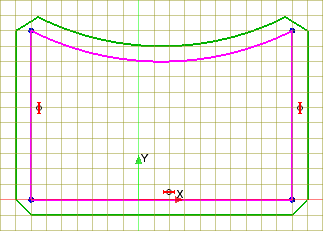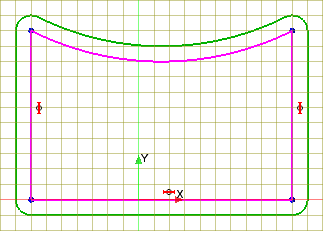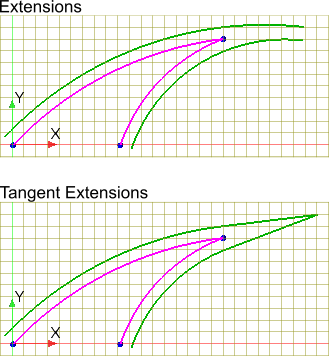Offsetting Sketch Entities
The offset tool enables you to uniformly displace sketch entities within the sketch plane.
When you activate the offset tool, you enter offset mode. Actions that you perform while in this mode are separate to the actions you perform in sketch mode. While in offset mode, you can undo and redo actions.


You can control the offset direction and the offset distance in each operation. The offset operation is compatible with both open and closed sketches, and projected entities from outside the active sketch. The original sketch entities can be converted to construction lines or left as they are.
To offset sketch entities:
-
While in sketch mode, in the
Sketch panel, under the
Sketch Operations group box, click
 (Offset Sketch Primitives).
(Offset Sketch Primitives).
-
In the graphics window, select the desired entities.
To select entities one-at-a-time, left click. To deselect entities, right-click on the entities. To select all connected entities, double-click.You can select multiple profiles for an offset in one offset operation.3D-CAD dynamically applies the current offset settings to entities as you choose them. If single selections complete a closed profile then the offset direction can switch depending on the settings.
-
In the
Offset Primitives group box, define the offset properties:
-
Click
OK to complete the offset and return to sketch mode.
The sketch entities are offset using the settings you defined. A dimension is added to the sketch to constrain the offset. To make a change to the offset distance, double-click the dimension and enter a new value.
